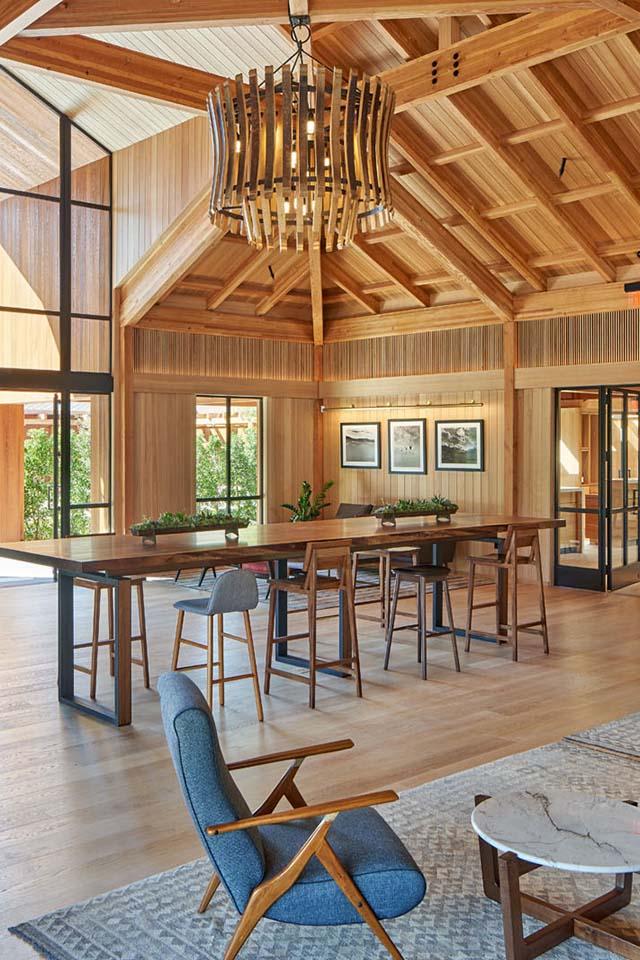
Pike Place Marketfront
Seattle, WA
- Award Year
- 2020
- Award Category
- Regional Excellence
- Architect
- The Miller Hull Partnership
- Contractor
- Sellen Construction
- Structural Engineer
- Magnusson Klemencic Associates
- Photos
- Lara Swimmer

Pike Place MarketFront adds 50 vendor stalls; 40 low-income and senior apartments; commercial, retail and office space; a public roof terrace and walkways; and 300 underground parking spaces to the Pike Place Market Historic District in Seattle. Comprised primarily of heavy timber, light wood framing, and cast-in-place concrete, the project draws contextual inspiration from the simple utilitarian character of the existing market. This historic precedent, combined with timber’s carbon-negative footprint, abundant local sourcing, and speed of erection, made it an easy choice for the project team. While timber is typically used to support gravity loads, the structural engineer designed composite timber and steel framing members to manage portions of the building’s lateral loads. Enclosed by a timber-frame glazing system, the monumental structure includes a vibrant hall housing retail and restaurant spaces while preserving historic views of Puget Sound. Heavy timber columns, beams and decking serve as both structure and finish, bringing the natural beauty of wood to the space. 210,000 sf / Type IV construction
-
Central Lofts
Jones Architecture / Froelich Engineers / Photo David Papazian -
Granville1500
Lorcan O'Herlihy Architects [LOHA] / photo Here and Now Agency -
Cakebread Cellars
BCV Architecture + Interiors / photo Bruce Damonte
Similar Projects
Each year, our national award program celebrates innovation in wood building design. Take inspiration from the stunning versatility of buildings from all over the U.S.








